Imperial Apartments
Overview
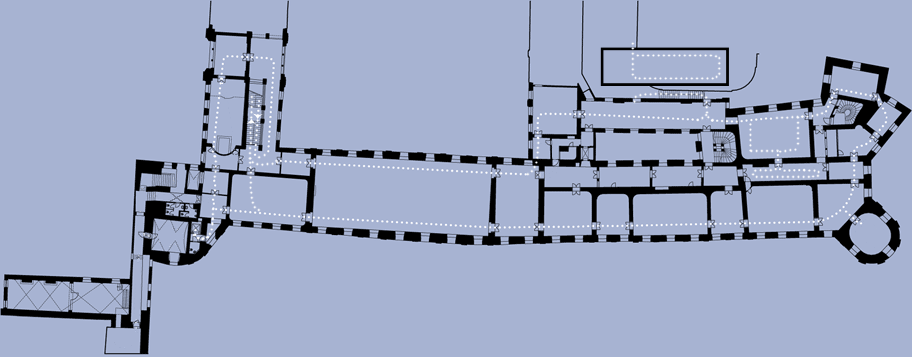
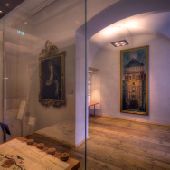
It was erected around 1500 under Emperor Maximilian I and served as an armorial tower and emblem of Innsbruck.
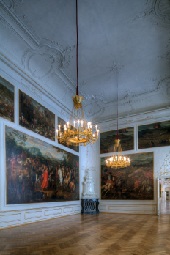
The Guard Hall is the first of four state rooms built under Maria Theresa to commemorate the dynasty of Habsburg Lorraine. Formerly, the guards were placed there, and it was used for receptions. It was also considered part of the men’s quarters.
Maria Theresa put new accents in the Giant Hall: the paintings feature her children as well as her nephews and nieces. It has got its name, which is still commonly used today, from the far older Hercules frescoes you find there.
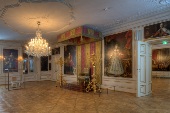
Maria Theresa wanted her husband’s ancestors to have their own room, dedicated exclusively to the Lorraine family. The room was used for audiences.
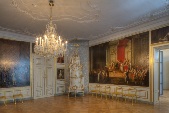
The room served as a conference or council room in 1773. The paintings in this room depict ceremonies and festivities of imperial orders. In fact, secular orders were always of high relevance to the Habsburg family.
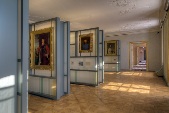
Maria Elisabeth (1743-1808) was one of Maria Theresa’s daughters; she also served as the abbess of the Noblewomen’s Collegiate. As of the 17th century, Elisabeth would be the only one living in the apartments for longer periods of time and she had them redecorated for this purpose.
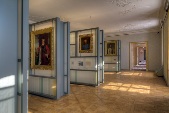
When the inner apartments were refurbished, the original furniture and design featuring silk fabric and silk wallpapers were reconstructed. The original pattern of the tapestry of the year 1858 was reconstructed using a cumbersome weaving method.
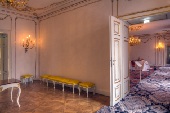
After having been reconstructed under Maria Theresa, the inner apartment was used by female members of the imperial family. Today’s furniture and design of its five living quarters goes back to the second half of the 19th century.
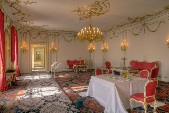
It is characteristic for the imperial residential rooms to have been decorated in one colour only. The colours were chosen according to the room’s function; there were precise rules for that. The design itself features Second Rococo style.
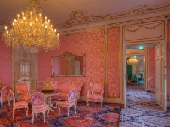
The very private area of the apartments starts with the bathroom. It was mainly used for extensive body care. The wall paintings of Chinese motives go back to Mary Theresa’s rule and was not unveiled until 2009.
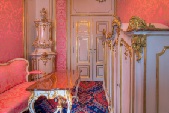
The little room situated between the toilet and the bedroom served as a wardrobe and dressing room. It was used as a common room by the servants. The room contains high-quality furniture.
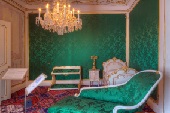
This room was used as "the bedroom of their majesties". Emperor Francis Joseph I was the very Habsburg emperor who spent the most time in Tyrol. His wife "Sisi" stayed many nights in the Imperial Palace as well.
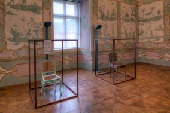
The name of the room is derived from the wall paintings featuring China, which were very popular in the 18th century; although, in reality, little was known about this Far Eastern country.
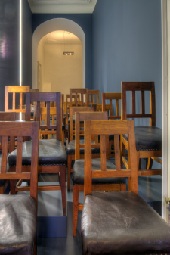
One hundred chairs "of hard wood", which are exhibited, were delivered in 1838 for the hereditary homage of Ferdinand I in order to accommodate his servants.
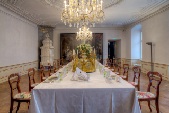
The finely set dessert table presents how dessert was served at the Imperial household around 1840. Back then, dinner consisted of a series of courses, between nine and thirteen in total. The emperor would sit in the centre, and women and men would be seated alternately.
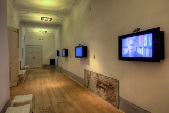
The servants’ entrance could be found on both outer sides of the Palace, nestled between the state halls. This way, the servants could do their job effectively and discreetly for their masters.
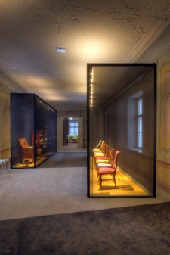
The co-existence of furnishings representing different eras is typical for domestic culture at the royal court. Therefore, very representative Empire style, which can be found right next to modest and exquisite Biedermeier style.
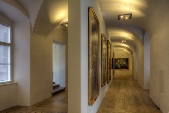
In the 1920s, portraits of important Habsburg family members were ordered from Vienna to be put in the showrooms of the Palace. Nowadays, all Habsburg emperors, from Emperor Joseph I (1705-1711) to Emperor Francis Joseph (1848-1916) are presented there.
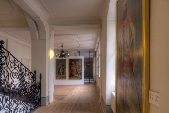
The freshly revived staircase leading to the state halls is embellished by an ancestral portrait gallery. The Habsburg portraits, which had been lost, re-appeared, so it displays an extraordinarily important family in terms of Austria’s history.
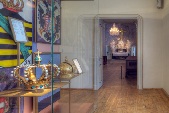
Preluding the wing to the Court Chapel, the anteroom to the Chapel reminds of the wedding between the emperor’s son Leopold and the Spanish princess Maria Ludovica in August 1765.
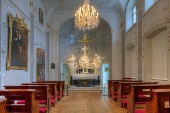
Maria Theresa wanted the death chamber of Emperor Franics I to be converted into a Court Chapel. The Chapel, which was completed in 1766, has served as a room for prayer for the women of the Noblewomen’s Collegiate Foundation (Adeliges Damenstift) founded by the Maria Theresa until this day.
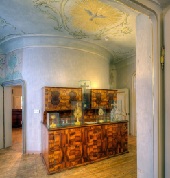
The sacristy’s furnishing – the vestry cabinet, including liturgical device and utensils – go back to the time of Maria Theresa. The late Baroque ceiling paintings were discovered during the latest general refurbishment.
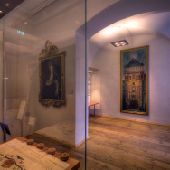
The Noblewomen’s Collegiate Foundation, which was founded by Maria Theresa, still exists to date. The Foundation is not a monastic community. Maria Elisabeth, daughter of the Imperial couple, was to be its first and only abbess (from 1781 until 1805).